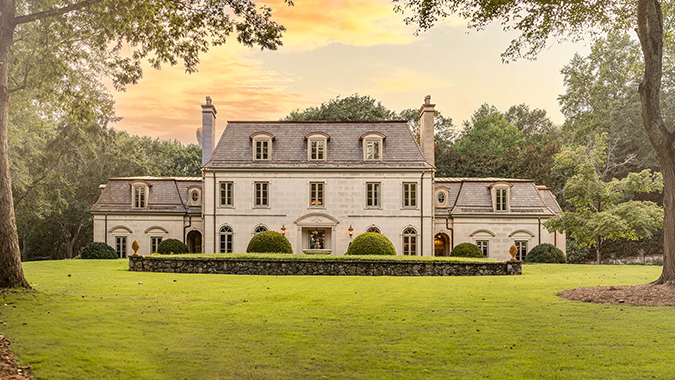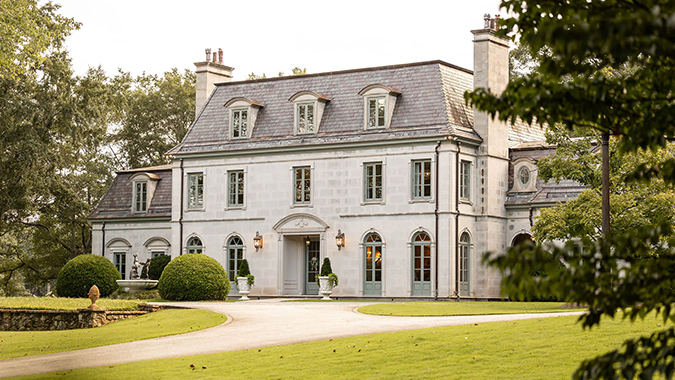
The Carver Group gives an iconic Greenville property a fresh chapter.
Two decades ago, this captivating home graced the cover of atHome’s inaugural issue. Now, its classically arched halls and landscaped grounds, nestled beside the 17th hole at Chanticleer Golf Course, is serving up charm to a new family.
From the moment a car passes the new gatehouse and the gates swing open, this estate’s solid limestone walls and slate roof appears behind lines of mature water oaks like the setting of a period drama.
The landscaping behind the house is tranquil, with a koi pond watched over by figurative sculptures, a shimmering pool a few levels down, and a new outdoor fireplace off a walkout patio. This mix of earth, life, fire, and water blends into an intoxicating cocktail of natural serenity and ambitious grandeur.
The sound of a barefoot boy running past the window of a nearby room reminds that this storied home is at a phase where young children play hide and seek within its labyrinth of connected rooms, their bright eyes appearing from behind the baby grand piano tucked under the grand staircase.
Craig Carver’s first encounter with this marvel was when the current owners asked him to come take a tour, as they were considering buying it. “I mistakenly thought they were wanting just cosmetic upfits to the house,” Carver said, “It ended up being a lot more than that.”
The Carver Group had done work on the couple’s lake house, but this was a different experience entirely. “It’s just a spectacular piece of property,” Carver said, “A lot of research went into thinking through the elements that were used to build the house to begin with.”
It’s been documented, including in the pages of this magazine, how the McCraws handed over their own hand-drawn layouts to architect Jack Thacker and their own contractor son, Trey, to construct this home.

Carver found the new owners to be willing and creative collaborators. One of the first transformations occurred in the attic, where The Carver Group took advantage of high ceilings to carve out a vibrant bunk room for the owners’ teenagers, affording them their own unique space to socialize with friends.
An upstairs room had been used as a golf simulation room, complete with a putting green and four inches of sand. The Carver Group took on the challenge of converting that into a family game room and versatile exercise space. “We did a glass partition to divide the room into two spaces and we got rid of all the sand–that was quite a chore because when you’re in a finished house, it’s kind of hard to get materials out,” Carver said.
Carefully thought-out design elements emerge throughout the house, reflecting Carver’s discerning eye for finishes, styles, and moldings. Unique molding profiles were sourced to ensure that the style of additions would harmoniously blend with original elements. This marriage of classical architecture with contemporary living defines the home’s appeal.
A secret pièce de résistance awaits beside the wine cellar in the basement. “The homeowner wanted to do a speakeasy in the basement,” Carver said. “They gave me the liberty to come up with the materials and figure out how to craft it.” The hideaway boasts a custom-built banquette, tufted red leather cushions, and vintage Prohibition-era memorabilia–completely concealed behind a vintage Nicolitch Person Export Anis Liquer poster. Even more impressive is the fact that this had been the dark, dank housing for the HVAC units and electrical panels that service the house. Carver developed a removable mahogany wood paneling system to keep the utilities hidden, while still ensuring they could be accessed for regular maintenance or repairs.
The detached chateau-style conservatory has always been the perfect plant nursery on its greenhouse-like ground level, but an unfinished upstairs has now been converted into an enviable apartment for guests.
In an age where homes reflect the stories of those who inhabit them, The Carver Group’s journey alongside the homeowners to refresh Greenville’s Franco Chateau is a beacon of respecting history while making room for new possibilities.