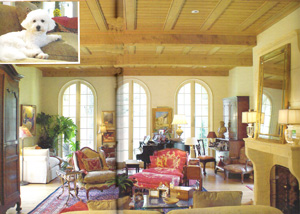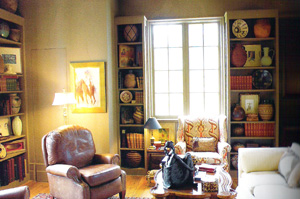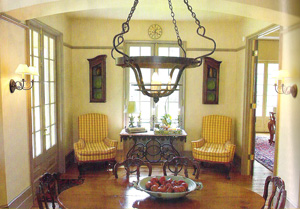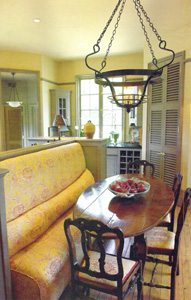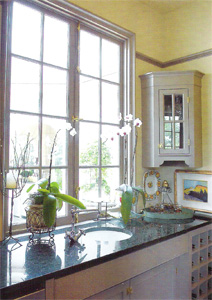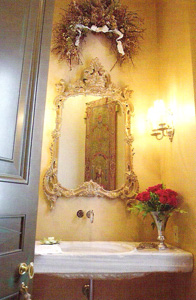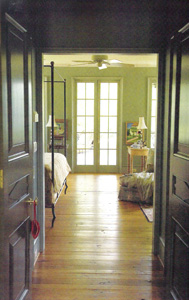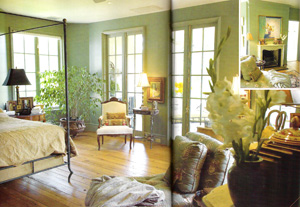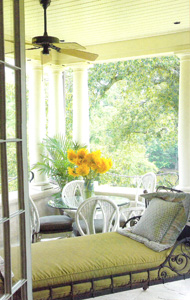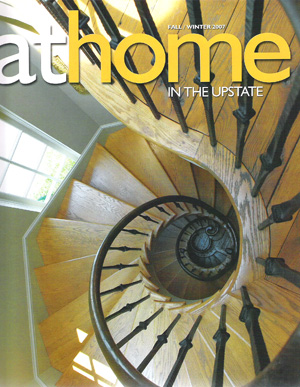
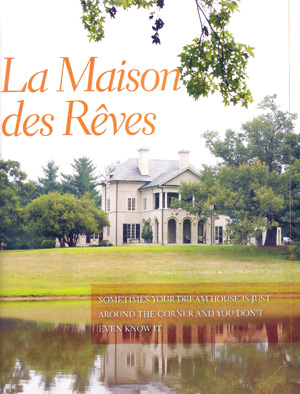
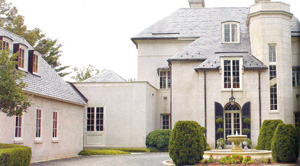
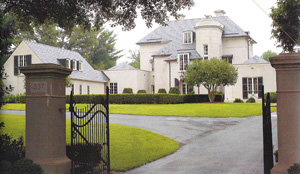
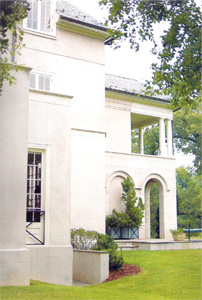
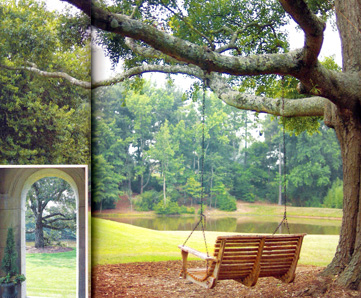
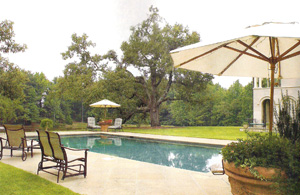
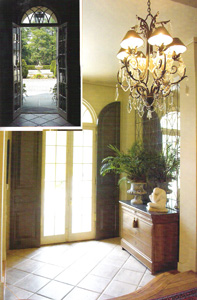
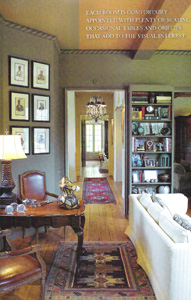 .
.
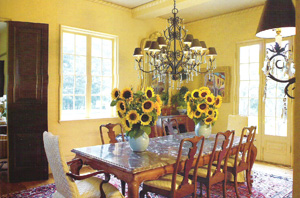
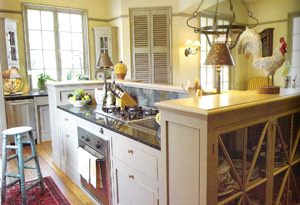
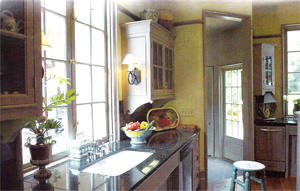
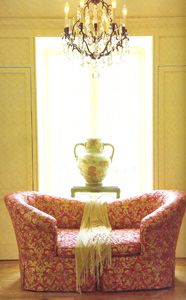
Sherry Poole stands in the foyer of a home whose pale stucco exterior and bucolic surroundings could easily be in the French countryside. Instead, it's very near downtown Greenville.
Sherry explains how she and her family - husband David and children - were living in a comfortable home nearby their current property when a small For Sale sign appeared at the end of a long gravel drive just down the street. The property once belonged to the McCuen family, but the house had burned years ago.
Sherry says she resisted even taking a walk down the drive to see the place, but David's insistence finally won out. "My son and a few of his little friends went running down the path ahead of me," she recalls. The sight of the children playing on the lawn, the girls in crisp white dresses, flipped the switch in her mind. The 10 acres were home in fairly short order.
The Pooles retained the creative direction of Robert Frank McAlpine of McAlpine Tankersley Architects in Montgomery, Alabama, and he set about drawing up plans for a new home surrounded by landscaped gardens.
"He created the house as a package from outside in," Sherry says of McAlpine's approach to designing the place from scratch. Though it was built in proximity to the original McCuen homesite, the resemblance ends there.
The house appears quite large from the outside, and it is not until you step in through the rooms that you begin to understand how McAlpine designed a very livable space that intuitively draws the eye out. The Pooles' home is taller than it is wide — only one room deep — but thanks to an architectural illusion and clever use of angles, this fact is concealed on the exterior. You can stand in any room (with the exception of the bathrooms) and see out in all four directions.
“There are 15 doors that come out of that house,” Sherry says, pointing to one of a series of double French doors that offer views to various angles of the garden.
There is plenty to draw the eye inward as well. From the moment of entry, the Pooles' love of art is evident in the bright colors and bold brushstrokes of the many paintings that punch a counterpoint to dove-colored walls. Here the chocolate skin of a Lowcountry basketweaver is bathed in a midday glow, while there another shaft of natural light illuminates a contemporary classic: Sherry Poole recumbent and resplendent as any French Impressionist's muse in a patchwork skirt that sets off her glossy, dark tresses and crimson lips. Between the large windows in the living room, a landscape of the French countryside forms a background to a centuries-old structure that could almost be an artist's rendering of the Pooles' home.
Painting and sculpture lead the inquisitive eye through to the study, as much as a library of books as a collector's showcase of family photographs, pottery and antique dolls from South America; then to the short corridor that spills into the kitchen. The functional area is set back in the room, gallery-style, while a banquette bedecked in cheerful toile faces away and toward-what else?-the outdoors: "So you can sit and enjoy the view and not the mess on the counters," Sherry says matter-of-factly.
Each room is comfortably appointed with plenty of seating, occasional tables and objects that add to the visual interest. Sherry credits the design skill and discerning eye of Louise Quinn of Townhouse Galleries for finding and arranging much of the interior's mix of antique and reproduction furnishings and fabrics that speak American style with a charming French accent.
A spiral staircase to the right of the entry leads to the upper floors that hold the master bedroom and other sleeping quarters. On this steamy day, the Pooles' room is a cool respite, which is not entirely attributed to air conditioning. Sherry throws open another set of French doors and steps out onto a stone portico where views of the pool and small man-made lake are framed by airy columns. A French iron daybed, angled carefully out to make the most of the view, just begs to be lounged on.
"Even on a 90 degree day, you can come out here and catch a breeze," Sherry says, inhaling deeply in the direction of the lake.
Spring fed, ringed with tall trees and crossed in one corner by a wooden, arched footbridge reminiscent of one in Monet's garden, the lake completes the rustic tableau. From this portico, or any one of the doors or windows that look out, it is easy to imagine how the vision of those children running and laughing through the tall grass was the first step toward fulfillment of this dream home.
